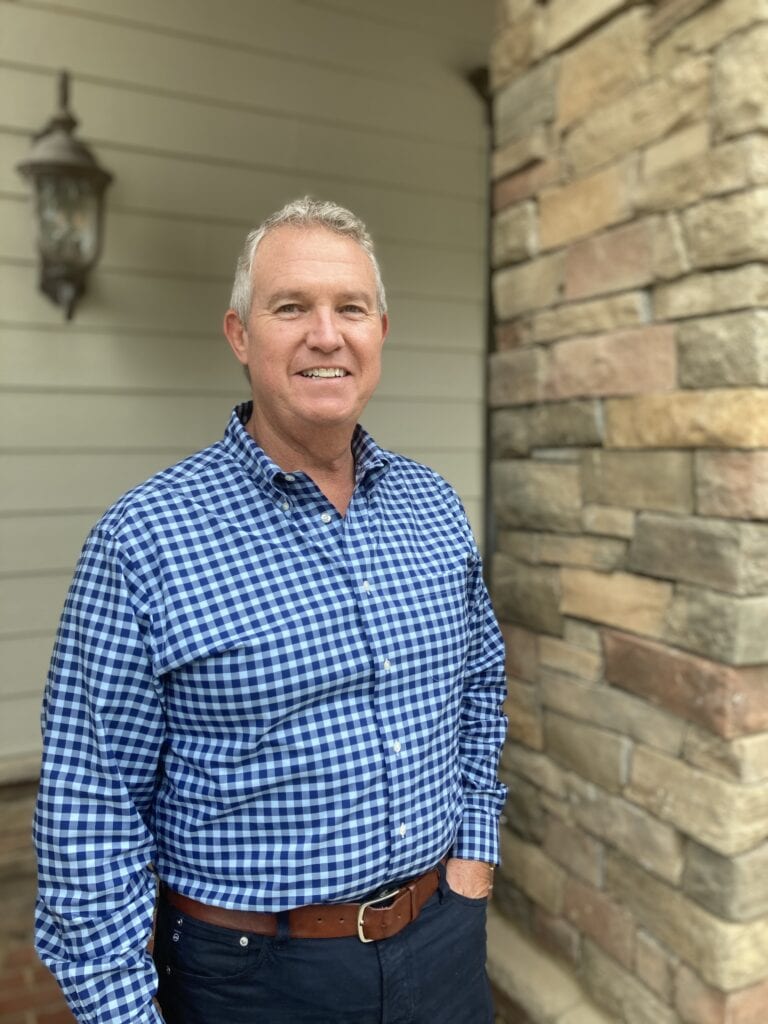[vc_row][vc_column][vc_single_image image=”1799″ img_size=”full” alignment=”center” style=”vc_box_outline” border_color=”black”][/vc_column][/vc_row][vc_row][vc_column][vc_column_text]
Chris McCurry has been self-employed since 1988 through the ownership and operation of several service/construction related entities. McCurry is a licensed general contractor in the State of Georgia and is President and CEO of Meridian Development and Construction Services, Inc. Meridian Development was formed in 2008 for the express purpose to perform construction, leasing and management services for owned properties and provides General Contracting and Construction Management of Medical Office Buildings (MOB’s), Ambulatory Surgical Centers (ASC’s), clinical interior finishes and other tenant improvements. McCurry has over 35 years of experience in development and construction of residential, industrial and commercial real estate projects. He attended the University of Tennessee at Chattanooga.

